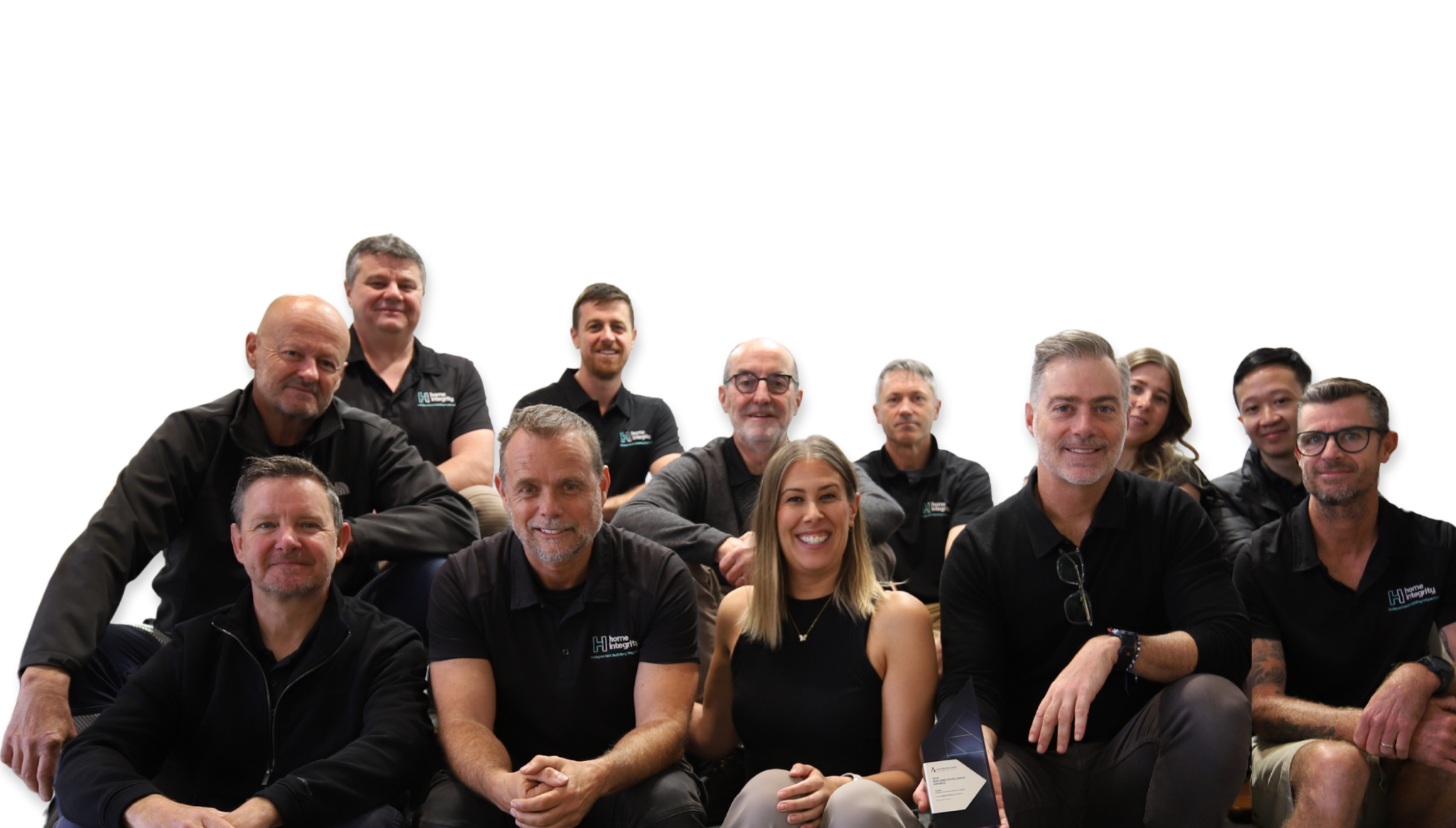Construction Progress Inspections
Construction progress and new home building inspections Perth and South West WA.


Our home and building inspectors will identify major defects early before your build moves to the next stage.
Construction progress building inspections, or staged inspections as they are sometimes referred as, occur at critical milestones throughout your build process.
They are an opportunity for you to engage a consultant, independent of the builder, to inspect your build and report back on any areas of concern. A second set of qualified eyes, there to identify issues early before they become much bigger problems later down the track.
Our inspectors are all qualified builders with years of experience within the construction industry. They speak to the builder in their language and can be your advocate when dealing with builder disagreements.
Our reports are written in plain English and followed up on the day with an Inspector phone call to debrief on any areas of concern.
All inspections can be purchased as a one-off standalone service or as part of a Construction Inspection Package.
Plans and Pricing
A slab inspection reviews the slab integrity and checks everything matches the floor plans and engineers’ drawings.
What's included:
View all inclusions
- Slab dimensions.
- Slab thickness.
- Footing dimensions.
- Plumbing & electrical pre-lay location on slab.
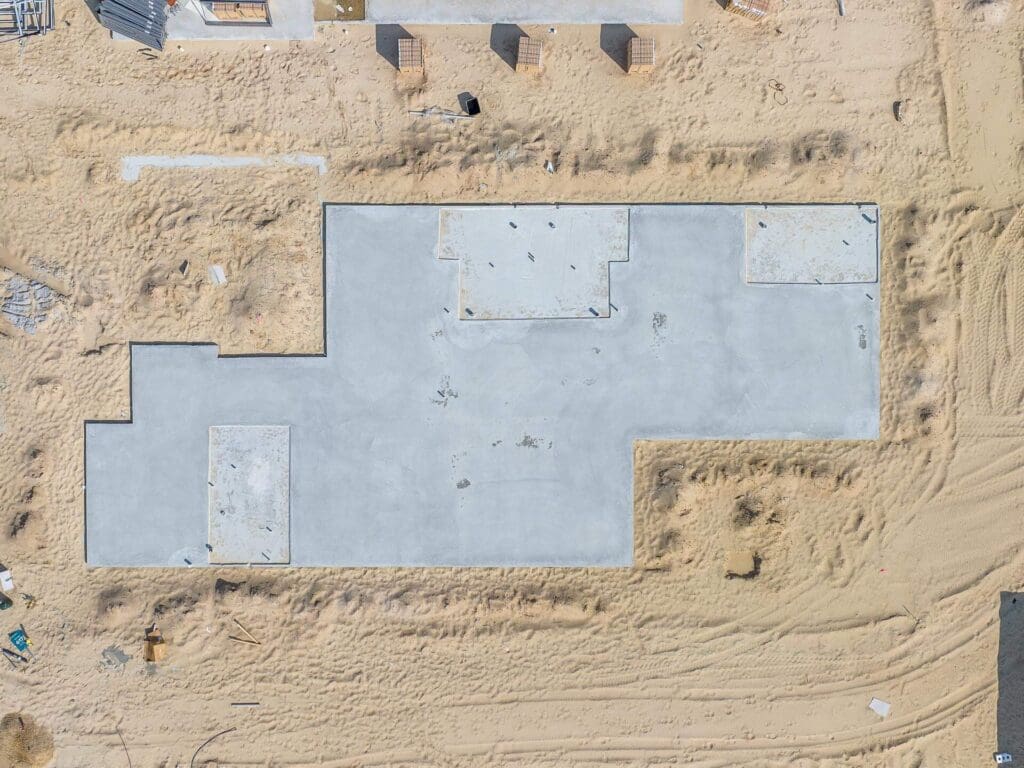
- Slab dimensions.
- Slab thickness.
- Footing dimensions.
- Plumbing & electrical pre-lay location on slab.
- Cracking (acceptable).
- Step down to wet areas.
- Parging.
- Level.
- Finish.
Reporting
- Photos of areas inspected.
- Photos and required action for defects and issues.
- Same Day Reporting.
- Full Inspector Debrief
A plate height inspection is conducted once the bricks have been laid. It is a visual inspection of workmanship and a review of room measurements and opening placements against construction drawings.
What's included:
View all inclusions
- Brickwork bonding & sufficient mortar in place.
- Workmanship face brick.
- Window & door frames installed plumb & square & are in the correct location within reason as per plans.
- Flashings & weep holes installed.
- Room dimensions & openings are of similar size to approved plans.
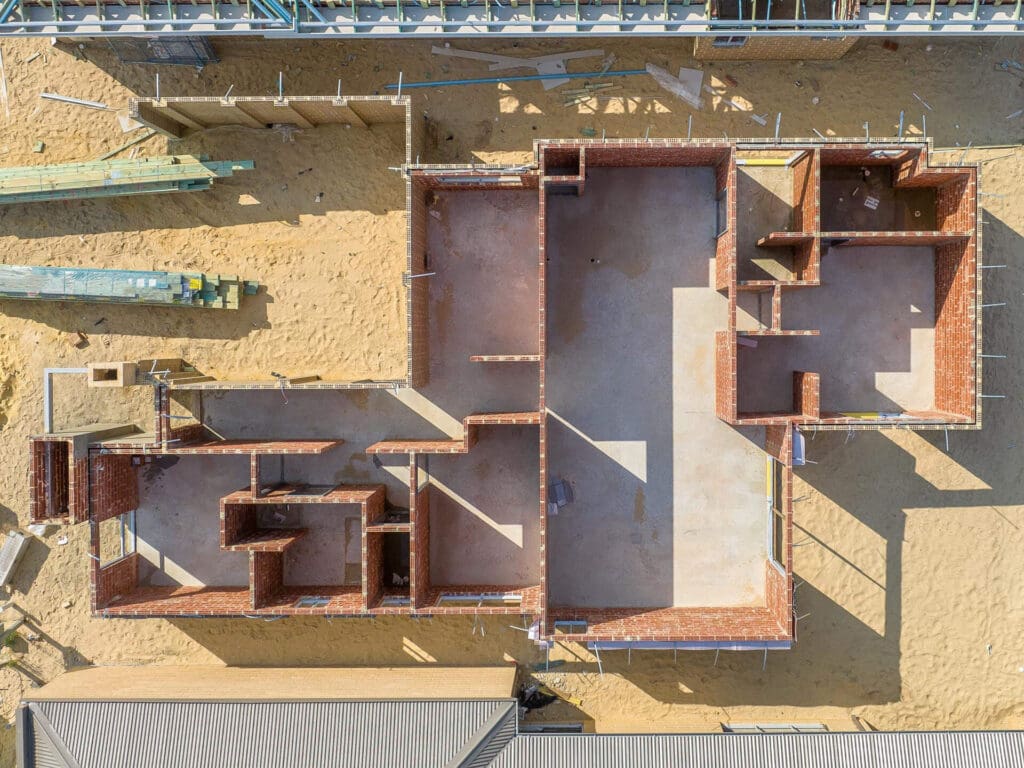
- Brickwork bonding & sufficient mortar in place.
- Workmanship face brick.
- Window & door frames installed plumb & square & are in the correct location, within reason, as per plans.
- Flashings & weep holes installed.
- Room dimensions & openings are of similar size to approved plans.
- Wet area rooms are square.
- If possible, check that lintels have a minimum bearing.
- Wall heights.
- Cavity dimensions & clean.
- Wire tie spacing.
- Window ties/straps.
- Stiffening columns.
- Site welding.
- Insulation.
- Walls are ready for next trade.
- Holding down straps & tie down points installed.
- Other timber/steel frame &/or composite wall system (Master wall)
Inspection Report Inclusions
- Photos of areas inspected.
- Photos and required action for defects and issues.
- Same Day Reporting.
- Full Inspector Debrief.
A roof frame inspection occurs when the roof timbers/frame have been installed. It ensures the roof frame is built to code, with no sagging or distortion and the correct bracing and tie down materials have been used.
What's included:
View all inclusions
- Holding down straps and tie down points fixed to roof frame.
- Ceiling frame: Ceiling Joists, Ceiling Joist Trimmers, Hangers, Counter beams.
- Roof frame: Timber/Metal roof battens, Ridge, Rafters, Under-purlins, Struts and Collar ties.
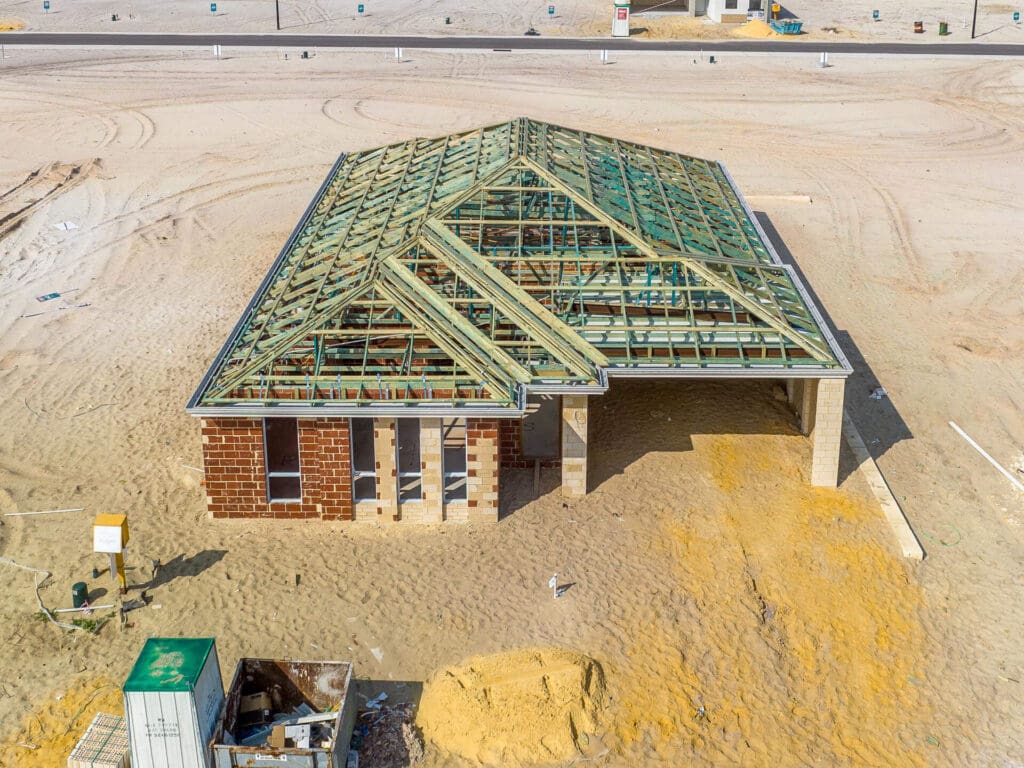
- Holding down straps tie down points fixed to roof frame.
- Ceiling joists.
- Ceiling joist trimmers.
- Hangers.
- Counter beams.
- Timber/Metal roof battens.
- Ridge.
- Rafters.
- Under-purlins.
- Struts.
- Collar ties.
Inspection Report Inclusions
- Photos of areas inspected.
- Photos and required action for defects and issues.
- Same Day Reporting.
- Full Inspector Debrief
A slab inspection reviews the slab integrity and checks everything matches the floor plans and engineers’ drawings.
What's included:
View all inclusions
- Slab dimensions.
- Slab thickness.
- Footing dimensions.
- Plumbing & electrical pre-lay location on slab.

- Slab dimensions.
- Slab thickness.
- Plumbing & electrical pre-lay location on slab.
- Cracking (acceptable).
- Step down to wet areas.
- Level.
- Finish.
Reporting
- Photos of areas inspected.
- Photos and required action for defects and issues.
- Same Day Reporting.
- Full Inspector Debrief.
A plate height inspection is conducted once the bricks have been laid. It is a visual inspection of workmanship and a review of room measurements and opening placements against construction drawings.
What's included:
View all inclusions
- Brickwork bonding & sufficient mortar in place.
- Workmanship face brick.
- Window & door frames installed plumb & square & are in the correct location within reason as per plans.
- Flashings & weep holes installed.
- Room dimensions & openings are of similar size to approved plans.

- Brickwork bonding & sufficient mortar in place.
- Workmanship face brick.
- Window & door frames installed plumb & square & are in the correct location, within reason, as per plans.
- Flashings & weep holes installed.
- Room dimensions & openings are of similar size to approved plans.
- Wet area rooms are square.
- If possible, check that lintels have a minimum bearing.
- Wall heights.
- Cavity dimensions & clean.
- Wire tie spacing.
- Window ties/straps.
- Stiffening columns.
- Site welding.
- Insulation.
- Walls are ready for next trade.
- Holding down straps & tie down points installed.
- Other timber/steel frame &/or composite wall system (Master wall)
Inspection Report Inclusions
- Photos of areas inspected.
- Photos and required action for defects and issues.
- Same Day Reporting.
- Full Inspector Debrief.
A brickwork or plate height inspection is conducted once the bricks have been laid. It is a visual inspection of workmanship and a review of room measurements and opening placements against construction drawings.
What's included:
View all inclusions
- Brick work bonding & sufficient mortar in place.
- Workmanship face brick.
- Window & door frames installed plumb & square & are in the correct location within reason as per plans.
- Flashings & weep holes installed.
- Room dimensions & openings are of similar size to approved plans.

- Brick work bonding & sufficient mortar in place.
- Workmanship face brick.
- Window & door frames installed plumb & square & are in the correct location, within reason, as per plans.
- Flashings & weep holes installed.
- Room dimensions & openings are of similar size to approved plans.
- Wet area rooms are square.
- If possible, check that lintels have a minimum bearing.
- Wall heights.
- Cavity dimensions & clean.
- Wire tie spacing.
- Window ties/straps.
- Stiffening columns.
- Site welding.
- Insulation.
- Walls are ready for next trade.
- Holding down straps & tie down points installed.
- Other timber/steel frame &/or composite wall system (Master wall).
Reporting
- Photos of areas inspected.
- Photos and required action for defects and issues.
- Same Day Reporting.
- Full Inspector Debrief.
A suspended slab inspection occurs for additional levels. It follows similar principles to a slab inspection but includes structural beam locations and air conditioning penetrations. It reviews the slab integrity and checks everything matches the floor plans and engineers’ drawings.
What's included:
View all inclusions
- Slab dimensions.
- Slab thickness.
- Footing dimensions.
- Plumbing & electrical pre-lay location on slab.
- Upturn / downturn beam dimensions.
- Airconditioning penetrations.

- Slab dimensions.
- Slab thickness.
- Plumbing & electrical pre-lay location on slab.
- Upturn / downturn beam dimensions.
- Cracking (acceptable).
- Step down to wet areas.
- Level.
- Finish.
Reporting
- Photos of areas inspected.
- Photos and required action for defects and issues.
- Same Day Reporting.
- Full Inspector Debrief.
A roof frame inspection occurs when the roof timbers/frame have been installed. It ensures the roof frame is to code, with no sagging or distortion and the correct bracing materials have been used.
Pending on the structure of the building, once double storey plans have been reviewed there could be additional charges.
What's included:
View all inclusions
- Holding down straps and tie down points fixed to roof frame.
- Ceiling frame: Ceiling Joists, Ceiling Joist Trimmers, Hangers, Counter beams.
- Roof frame: Timber/Metal roof battens, Ridge, Rafters, Under-purlins, Struts and Collar ties.

- Holding down straps & tie down points fixed to roof frame.
- Ceiling joists.
- Ceiling joist trimmers.
- Hangers.
- Counter beams.
- Timber/Metal roof battens.
- Ridge.
- Rafters.
- Under-purlins.
- Struts.
- Collar ties.
Reporting
- Photos of areas inspected.
- Photos and required action for defects and issues.
- Same Day Reporting.
- Full Inspector Debrief.
Practical Completion occurs once the home reaches its intended use, i.e., habitation. This is also the milestone linked to the final payment and key handover.
A Practical Completion Inspection, or Handover Inspection, occurs just before actual handover. It is your last chance to ensure everything is up to standard before the builder hands over the project.
This inspection can be purchased as a standalone inspection at the end of your build process or as part of our Construction Inspection Package.
What's included:
View all inclusions
A practical completion inspection covers all areas of the home including interior, exterior, roof void and complete roof cover areas. All electrical and plumbing will be checked, as will cabinetry, tiling, doors/finish carpentry, painting, and all other finishes/workmanship. It also goes as far as to inspect the final clean.
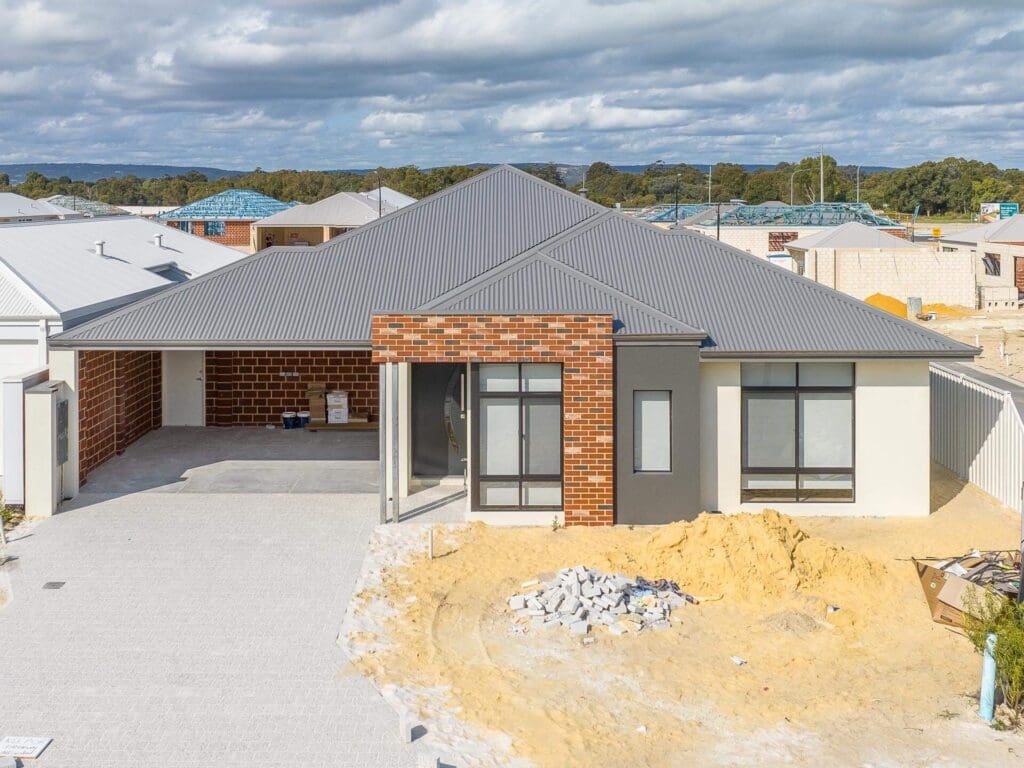
Internal
- Fire separation: separating walls underside of roof covering.
- Wet area & external balcony: floor wall junctions, penetrations in shower, bath to wall, floor wastes.
- Wall & floor tiling: workmanship, corner joints, adhesion, falls to floor waste.
- Shower screens & mirrors: workmanship, fixings.
- Stairs: riser & going dimensions.
- Insulation: sarking & ceiling insulation.
- Internal plaster: set – hardness, curing & workmanship.
- Ceilings & wall plasterboard linings: fixings, back blocking, workmanship & cornices.
- Cabinets: workmanship, fixings, install level & plumb. Penetration sealing.
- Benchtop sealing. Rangehood distance from hotplate.
- Fixing carpentry: internal & external doors: gaps/alignment, door furniture, skirtings & architraves.
- Labelling & safety markings.
- Windows: labelling safety markings, restricted opening two storey.
External
- Roof tiles: installation, fixing centres.
- Adequate use of pointing – hip & ridge tiles.
- Roof sheeting: fixing, including ridges & hips.
- Penetrations.
- Gutter clips.
- Downpipes; location, joins spacing & clips.
- Windows.
- Balustrade: structure & handrails. Height & spacing.
- External render/acrylic: ground level finish & workmanship.
- Paving: concrete/brick – workmanship, edge restraint, steps & falls.
- Patio/pergola – other exterior structures. Workmanship.
- Fences & gates: workmanship.
- Stormwater drainage: connection to downpipes.
- Retaining walls.
- Termite durable notice: installation of notice.
Electrical
- Light points. Power points.
- Kitchen appliances basic functions.
- Air conditioning: cold & hot operation.
- Ventilation: exhaust fan & rangehood ducted to outside air.
- Garage door: operation.
- Location & number of smoke alarms & RCD’S.
Plumbing
- Hot & cold tap operation. Drains clearing as expected.
- Operation of plumbing fixtures. eg Toilet.
Reporting
- Photos of areas inspected.
- Photos and required action for defects and issues.
- Same Day Reporting.
- Full Inspector Debrief.
An End of Maintenance Period inspections occurs 6- 12 months after your Practical Completion Inspection (PCI).
Many builder maintenance periods expire within the first 12 months. Some problems, such as settling cracks, water leaks, or workmanship in finishes, may not be immediately visible at PCI but become apparent after the property has been occupied for several months. This inspection ensures previously concealed or emerging issues are identified and reported to the builder for rectification.
What's included:
View all inclusions
An end of maintenance inspection covers all areas of the home including interior, exterior, roof void and complete roof cover areas. It will also review cabinetry, tiling, doors/finish carpentry, painting, and all other finishes/workmanship. Please note that this does not include checks on electrical and plumbing, as it is expected that the occupant would notice any issue during regular use.
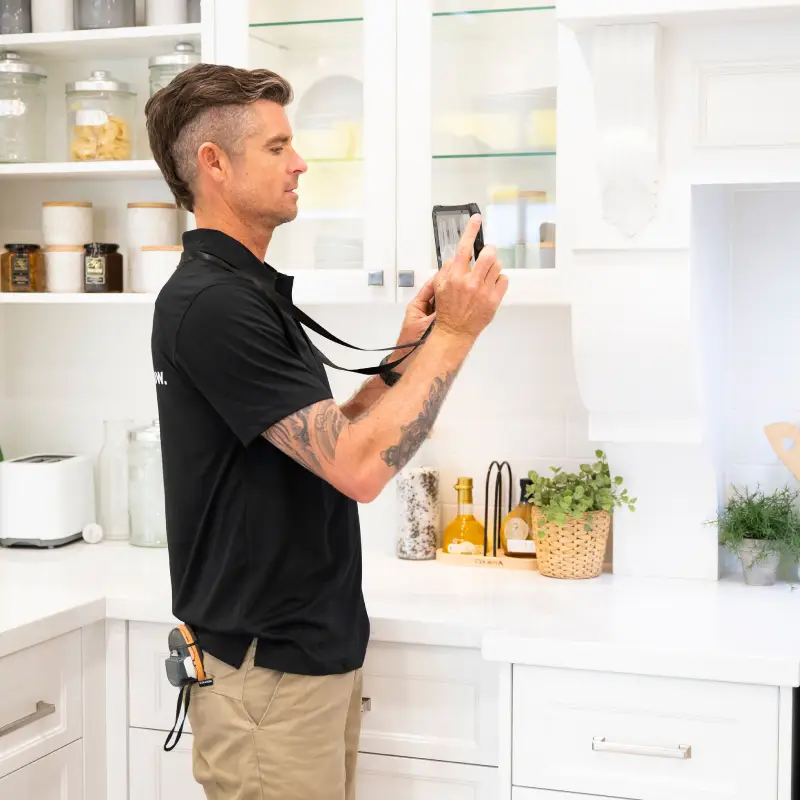
Internal
- Roof Void: Roof frame and ceiling frame.
- Fire separation: separating walls underside of roof covering.
- Wet area & external balcony: floor wall junctions, penetrations in shower, bath to wall, floor wastes.
- Wall & floor tiling: workmanship, corner joints, adhesion, falls to floor waste.
- Shower screens & mirrors: workmanship, fixings.
- Stairs: riser & going dimensions.
- Insulation: sarking & ceiling insulation.
- Internal plaster: set – hardness, curing & workmanship.
- Ceilings & wall plasterboard linings: fixings, back blocking, workmanship & cornices.
- Cabinets: workmanship, fixings, install level & plumb. Penetration sealing.
- Benchtop sealing. Rangehood distance from hotplate.
- Fixing carpentry: internal & external doors: gaps/alignment, door furniture, skirtings & architraves.
- Labelling & safety markings.
- Windows: labelling safety markings, restricted opening two storey.
External
- Roof tiles: installation, fixing centres.
- Adequate use of pointing – hip & ridge tiles.
- Roof sheeting: fixing, including ridges & hips.
- Penetrations.
- Gutter clips.
- Downpipes; location, joins spacing & clips.
- Windows.
- Balustrade: structure & handrails. Height & spacing.
- External render/acrylic: ground level finish & workmanship.
- Paving: concrete/brick – workmanship, edge restraint, steps & falls.
- Patio/pergola – other exterior structures. Workmanship.
- Fences & gates: workmanship.
- Stormwater drainage: connection to downpipes.
- Retaining walls.
- Termite durable notice: installation of notice.
Reporting
- Photos of areas inspected.
- Photos and required action for defects and issues.
- Same Day Reporting.
- Full Inspector Debrief.
An End of 6 – Year Warranty Period inspection occurs around 5 years after Practical Completion and is designed to take place during the builder’s 6-year warranty period. This aligns with the statutory defect liability period for structural defects.
This inspection identifies defects, especially structural, that might have emerged over time due to faulty construction, materials, or design. It encompasses all faulty and defective work to all building elements including roof leaks, water ingress and ceramic tiling. If defects are identified, the builder may be required to carry out remedial work to rectify these issues at no cost to the property owner. If the builder fails to address the defect, the owner may seek resolution through dispute resolution mechanisms or legal channels. For further information on dispute resolution related inspections click here.
What's included:
View all inclusions
An end of maintenance inspection covers all areas of the home including interior, exterior, roof void and complete roof cover areas. It will also review cabinetry, tiling, doors/finish carpentry, painting, and all other finishes/workmanship. Please note that this does not include checks on electrical and plumbing, as it is expected that the occupant would notice any issue during regular use.

Internal
- Roof Void: Roof frame and ceiling frame.
- Fire separation: separating walls underside of roof covering.
- Wet area & external balcony: floor wall junctions, penetrations in shower, bath to wall, floor wastes.
- Wall & floor tiling: workmanship, corner joints, adhesion, falls to floor waste.
- Shower screens & mirrors: workmanship, fixings.
- Stairs: riser & going dimensions.
- Insulation: sarking & ceiling insulation.
- Internal plaster: set – hardness, curing & workmanship.
- Ceilings & wall plasterboard linings: fixings, back blocking, workmanship & cornices.
- Cabinets: workmanship, fixings, install level & plumb. Penetration sealing.
- Benchtop sealing. Rangehood distance from hotplate.
- Fixing carpentry: internal & external doors: gaps/alignment, door furniture, skirtings & architraves.
- Labelling & safety markings.
- Windows: labelling safety markings, restricted opening two storey.
External
- Roof tiles: installation, fixing centres.
- Adequate use of pointing – hip & ridge tiles.
- Roof sheeting: fixing, including ridges & hips.
- Penetrations.
- Gutter clips.
- Downpipes; location, joins spacing & clips.
- Windows.
- Balustrade: structure & handrails. Height & spacing.
- External render/acrylic: ground level finish & workmanship.
- Paving: concrete/brick – workmanship, edge restraint, steps & falls.
- Patio/pergola – other exterior structures. Workmanship.
- Fences & gates: workmanship.
- Stormwater drainage: connection to downpipes.
- Retaining walls.
- Termite durable notice: installation of notice.
Reporting
- Photos of areas inspected.
- Photos and required action for defects and issues.
- Same Day Reporting.
- Full Inspector Debrief.
Single Storey Package
Our single storey inspection package combines our Slab Inspection, Plate Height Inspection, Roof Frame Inspection and Practical Completion Inspection.
What's included:
View all inclusions
- Ground Slab Inspection
- Plate Height Inspection
- Roof Frame Inspection
- Practical Completion Inspection


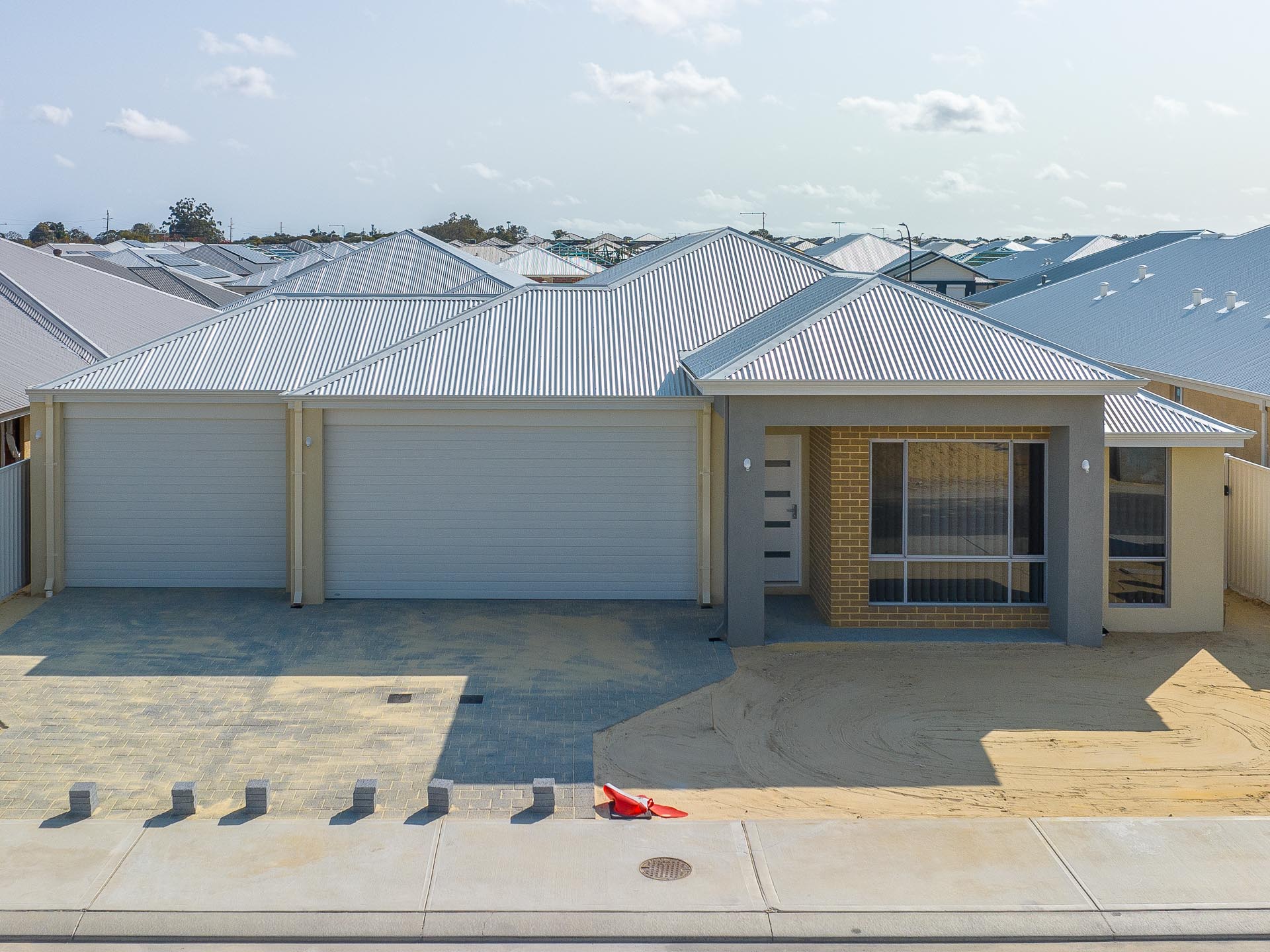
SLAB INSPECTION
- Slab dimensions
- Slab thickness
- Plumbing & electrical pre-lay location on slab
- Cracking (acceptable)
- Step down to wet areas
- Level
- Finish
SUSPENDED SLAB INSPECTION
- Slab dimensions
- Slab thickness
- Plumbing & electrical pre-lay location on slab
- Upturn / downturn beam dimensions
- Cracking (acceptable)
- Step down to wet areas
- Level
- Finish
PLATE HEIGHT INSPECTION
- Brickwork bonding & sufficient mortar in place
- Workmanship facebrick
- Window & door frames installed plumb & square & are in the correct location, within reason, as per plans
- Flashings & weep holes installed
- Room dimensions & openings are of similar size to approved plans
- Wet area rooms are square
- If possible, check that lintels have a minimum bearing
- Wall heights
- Wire tie spacing
- Window ties/straps
- Stiffening Columns
- Site welding
- Insulation
- Walls are ready for next trade
- Holding down straps & tie down points installed
- Other timber/steel frame &/or composite wall system (Masterwall)
ROOF FRAME INSPECTION
- Holding down straps & tie down points fixed to roof frame
- Ceiling joists
- Ceiling joist trimmers
- Hangers
- Counter beams
- Timber/Metal roof battens
- Ridge
- Rafters
- Under-purlins
- Struts
- Collar ties
SECOND STOREY ROOF FRAME INSPECTION
- Holding down straps& tie down points fixed to roof frame
- Ceiling joists
- Ceiling joist trimmers
- Hangers
- Counter beams
- Ridge
- Rafters
- Under-purlins
- Struts
SECOND STOREY BRICKWORK INSPECTION
- Brick work bonding & sufficient mortar in place
- Workmanship facebrick
- Window & door frames installed plumb & square & are in the correct location, within reason, as per plans
- Flashings & weep holes installed
- Room dimensions & openings are of similar size to approved plans
- Wet area rooms are square
- If possible, check that lintels have a minimum bearing
- If possible, check that brick lintels have a minimum bearing
- Wall heights
- Cavity dimensions & clean
- Wire tie spacing
- Window ties/straps
- Stiffening columns
- Site welding
- Insulation
- Walls are ready for next trade
- Holding down straps & tie down points installed
- Other timber/steel frame &/or composite wall system (Masterwall)
HANDOVER PRACTICAL COMPLETION INSPECTION
- Fire separation: separating walls underside of roof covering
- Wet area & external balcony: floor wall junctions, penetrations in shower, bath to wall, floor wastes
- Wall & floor tiling: workmanship, corner joints, adhesion, falls to floor waste
- Shower screens & mirrors: workmanship, fixings
- Stairs: riser & going dimensions
- Insulation: sarking & ceiling insulation
- Internal plaster: set - hardness, curing & workmanship
- Ceilings & wall plasterboard linings: fixings, back blocking, workmanship & cornices
- Cabinets: workmanship, fixings, install level & plumb. Penetration sealing
- Benchtop sealing. Rangehood distance from hotplate
- Fixing carpentry: internal & external doors: gaps/alignment, door furniture, skirtings & architraves
- Labelling & safety markings
- Windows: labelling safety markings, restricted opening two storey
- Roof tiles: installation, fixing centres
- Adequate use of pointing - hip & ridge tiles
- Roof sheeting: fixing, including ridges & hips
- Penetrations
- Gutters joins clips
- Downpipes; location, joins spacing & clips
- Windows
- Balustrade: structure & handrails. Height & spacing
- External render/acrylic: ground level finish & workmanship
- Paving: concrete/brick – workmanship, edge restraint, steps & falls
- Patio/pergola – other exterior structures. Workmanship
- Fences & gates: workmanship
- Stormwater drainage: connection to downpipes
- Retaining walls
- Termite durable notice: installation of notice
- Light points. Power points
- Kitchen appliances basic functions
- Air conditioning: cold & hot operation
- Ventilation: exhaust fan & rangehood ducted to outside air
- Garage door: operation
- Location & number of smoke alarms & RCD's
- Hot & cold tap operation. Drains clearing as expected
- Operation of plumbing fixtures. E.g. Toilet
- Photos of areas inspected
- Photos and required action for defects and issues
- Same Day Reporting
- Full Inspector Debrief
Double Storey Package
Our double storey inspection package combines all of our individual inspections with extras for double storey house.
What's included:
View all inclusions
- Ground Slab Inspection
- Suspended Slab Inspection
- Plate Height Inspection
- Roof Frame Inspection
- Second Storey Roof Frame Inspection
- Second Storey Plate Height Inspection
- Practical Completion Inspection


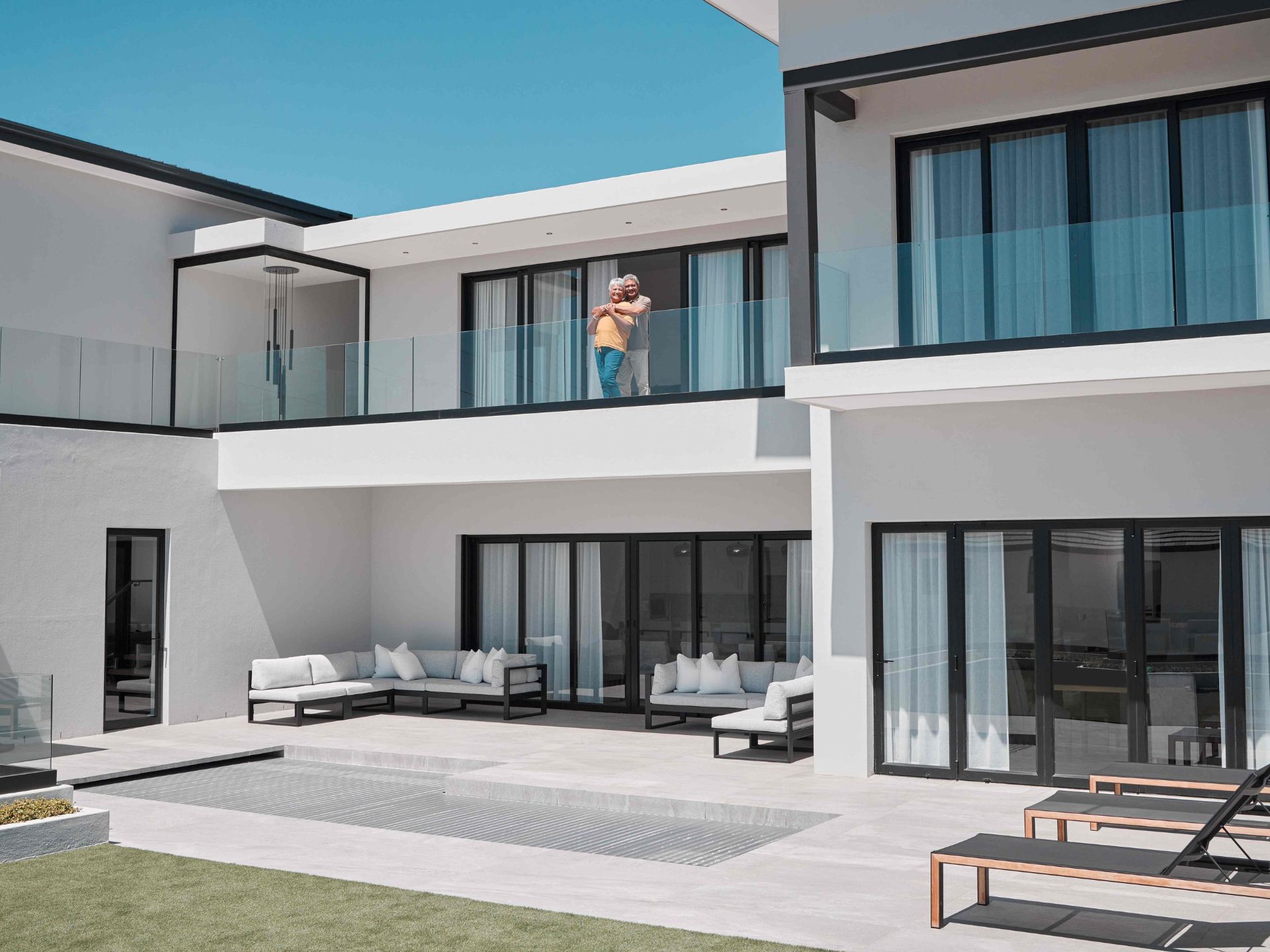
SLAB INSPECTION
- Slab dimensions
- Slab thickness
- Plumbing & electrical pre-lay location on slab
- Cracking (acceptable)
- Step down to wet areas
- Level
- Finish
SUSPENDED SLAB INSPECTION
- Slab dimensions
- Slab thickness
- Plumbing & electrical pre-lay location on slab
- Upturn / downturn beam dimensions
- Cracking (acceptable)
- Step down to wet areas
- Level
- Finish
PLATE HEIGHT INSPECTION
- Brickwork bonding & sufficient mortar in place
- Workmanship facebrick
- Window & door frames installed plumb & square & are in the correct location, within reason, as per plans
- Flashings & weep holes installed
- Room dimensions & openings are of similar size to approved plans
- Wet area rooms are square
- If possible, check that lintels have a minimum bearing
- Wall heights
- Wire tie spacing
- Window ties/straps
- Stiffening Columns
- Site welding
- Insulation
- Walls are ready for next trade
- Holding down straps & tie down points installed
- Other timber/steel frame &/or composite wall system (Masterwall)
ROOF FRAME INSPECTION
- Holding down straps & tie down points fixed to roof frame
- Ceiling joists
- Ceiling joist trimmers
- Hangers
- Counter beams
- Timber/Metal roof battens
- Ridge
- Rafters
- Under-purlins
- Struts
- Collar ties
SECOND STOREY ROOF FRAME INSPECTION
- Holding down straps& tie down points fixed to roof frame
- Ceiling joists
- Ceiling joist trimmers
- Hangers
- Counter beams
- Ridge
- Rafters
- Under-purlins
- Struts
SECOND STOREY BRICKWORK INSPECTION
- Brick work bonding & sufficient mortar in place
- Workmanship facebrick
- Window & door frames installed plumb & square & are in the correct location, within reason, as per plans
- Flashings & weep holes installed
- Room dimensions & openings are of similar size to approved plans
- Wet area rooms are square
- If possible, check that lintels have a minimum bearing
- If possible, check that brick lintels have a minimum bearing
- Wall heights
- Cavity dimensions & clean
- Wire tie spacing
- Window ties/straps
- Stiffening columns
- Site welding
- Insulation
- Walls are ready for next trade
- Holding down straps & tie down points installed
- Other timber/steel frame &/or composite wall system (Masterwall)
HANDOVER PRACTICAL COMPLETION INSPECTION
- Fire separation: separating walls underside of roof covering
- Wet area & external balcony: floor wall junctions, penetrations in shower, bath to wall, floor wastes
- Wall & floor tiling: workmanship, corner joints, adhesion, falls to floor waste
- Shower screens & mirrors: workmanship, fixings
- Stairs: riser & going dimensions
- Insulation: sarking & ceiling insulation
- Internal plaster: set - hardness, curing & workmanship
- Ceilings & wall plasterboard linings: fixings, back blocking, workmanship & cornices
- Cabinets: workmanship, fixings, install level & plumb. Penetration sealing
- Benchtop sealing. Rangehood distance from hotplate
- Fixing carpentry: internal & external doors: gaps/alignment, door furniture, skirtings & architraves
- Labelling & safety markings
- Windows: labelling safety markings, restricted opening two storey
- Roof tiles: installation, fixing centres
- Adequate use of pointing - hip & ridge tiles
- Roof sheeting: fixing, including ridges & hips
- Penetrations
- Gutters joins clips
- Downpipes; location, joins spacing & clips
- Windows
- Balustrade: structure & handrails. Height & spacing
- External render/acrylic: ground level finish & workmanship
- Paving: concrete/brick – workmanship, edge restraint, steps & falls
- Patio/pergola – other exterior structures. Workmanship
- Fences & gates: workmanship
- Stormwater drainage: connection to downpipes
- Retaining walls
- Termite durable notice: installation of notice
- Light points. Power points
- Kitchen appliances basic functions
- Air conditioning: cold & hot operation
- Ventilation: exhaust fan & rangehood ducted to outside air
- Garage door: operation
- Location & number of smoke alarms & RCD's
- Hot & cold tap operation. Drains clearing as expected
- Operation of plumbing fixtures. E.g. Toilet
- Photos of areas inspected
- Photos and required action for defects and issues
- Same Day Reporting
- Full Inspector Debrief
Team
The A-Team in building inspections across Perth and the South West.

Sindy Munday
Scheduler

Jeremy Rimmer
Building Inspector
Registered Builder BP14650, Qualified Timber Pest & Termite Inspector

Steve Flint
Building Inspector
Registered Builder BP12445, Qualified Timber Pest & Termite Inspector
Reviews
See what some our customers say about us.
Posted on
