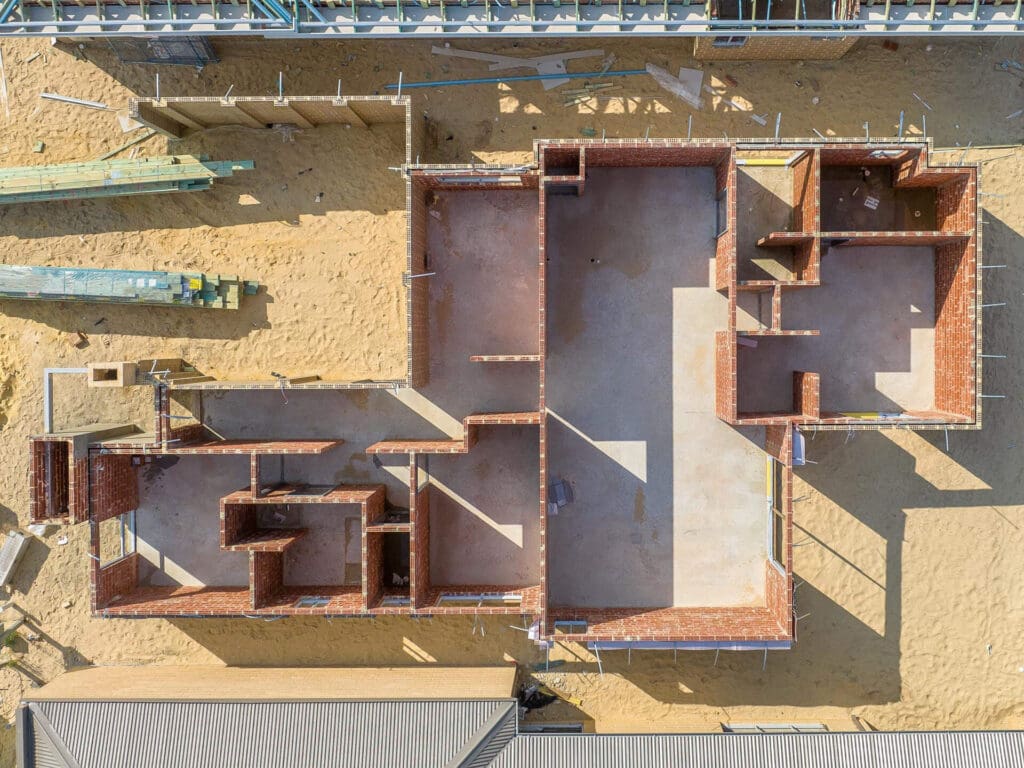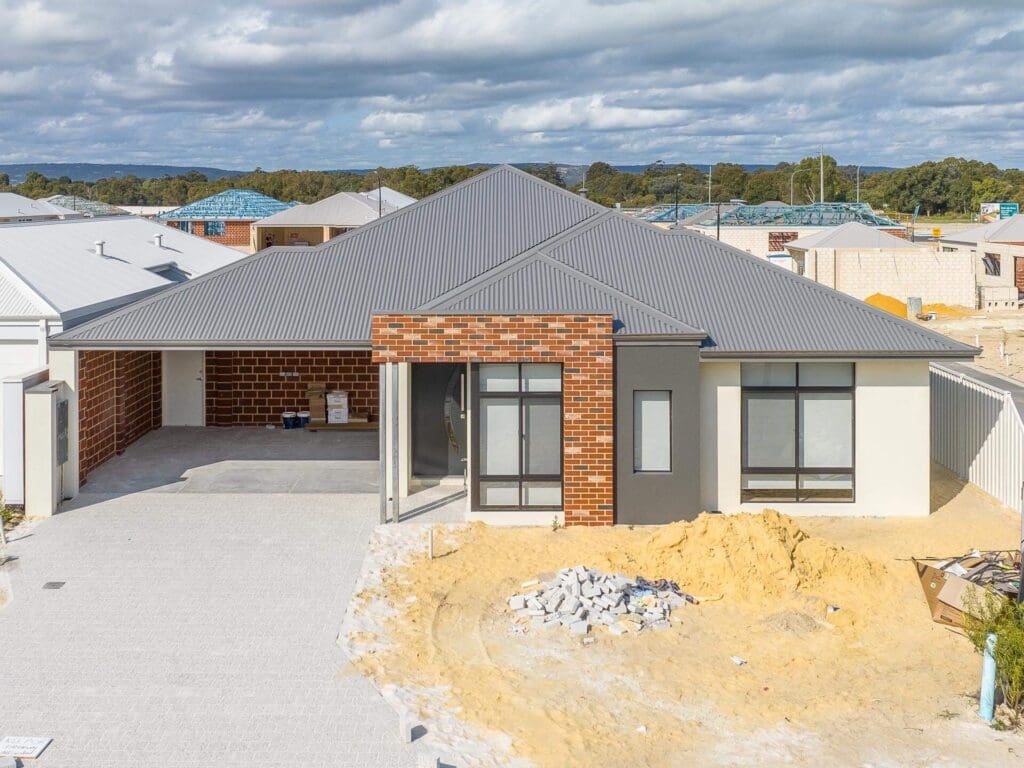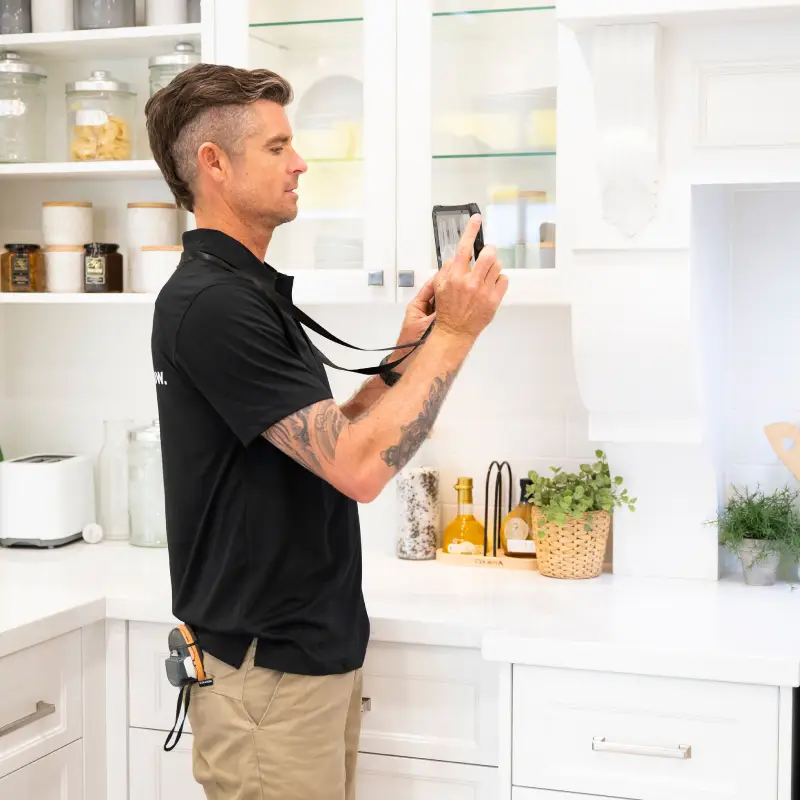About your inspection
You're at the beginning of your build. Save $250 across all progress inspections and purchase the Double Storey Package for $3,325.
SLAB INSPECTION
- Slab dimensions
- Slab thickness
- Plumbing & electrical pre-lay location on slab
- Cracking (acceptable)
- Step down to wet areas
- Level
- Finish
SUSPENDED SLAB INSPECTION
- Slab dimensions
- Slab thickness
- Plumbing & electrical pre-lay location on slab
- Upturn / downturn beam dimensions
- Cracking (acceptable)
- Step down to wet areas
- Level
- Finish
PLATE HEIGHT INSPECTION
- Brickwork bonding & sufficient mortar in place
- Workmanship facebrick
- Window & door frames installed plumb & square & are in the correct location, within reason, as per plans
- Flashings & weep holes installed
- Room dimensions & openings are of similar size to approved plans
- Wet area rooms are square
- If possible, check that lintels have a minimum bearing
- Wall heights
- Wire tie spacing
- Window ties/straps
- Stiffening Columns
- Site welding
- Insulation
- Walls are ready for next trade
- Holding down straps & tie down points installed
- Other timber/steel frame &/or composite wall system (Masterwall)
ROOF FRAME INSPECTION
- Holding down straps & tie down points fixed to roof frame
- Ceiling joists
- Ceiling joist trimmers
- Hangers
- Counter beams
- Timber/Metal roof battens
- Ridge
- Rafters
- Under-purlins
- Struts
- Collar ties
SECOND STOREY ROOF FRAME INSPECTION
- Holding down straps& tie down points fixed to roof frame
- Ceiling joists
- Ceiling joist trimmers
- Hangers
- Counter beams
- Ridge
- Rafters
- Under-purlins
- Struts
- Photos of areas inspected
- Photos and required action for defects and issues
- Same Day Reporting
- Full Inspector Debrief
SECOND STOREY BRICKWORK INSPECTION
- Brick work bonding & sufficient mortar in place
- Workmanship facebrick
- Window & door frames installed plumb & square & are in the correct location, within reason, as per plans
- Flashings & weep holes installed
- Room dimensions & openings are of similar size to approved plans
- Wet area rooms are square
- If possible, check that lintels have a minimum bearing
- If possible, check that brick lintels have a minimum bearing
- Wall heights
- Cavity dimensions & clean
- Wire tie spacing
- Window ties/straps
- Stiffening columns
- Site welding
- Insulation
- Walls are ready for next trade
- Holding down straps & tie down points installed
- Other timber/steel frame &/or composite wall system (Masterwall)
HANDOVER PRACTICAL COMPLETION INSPECTION
- Fire separation: separating walls underside of roof covering
- Wet area & external balcony: floor wall junctions, penetrations in shower, bath to wall, floor wastes
- Wall & floor tiling: workmanship, corner joints, adhesion, falls to floor waste
- Shower screens & mirrors: workmanship, fixings
- Stairs: riser & going dimensions
- Insulation: sarking & ceiling insulation
- Internal plaster: set - hardness, curing & workmanship
- Ceilings & wall plasterboard linings: fixings, back blocking, workmanship & cornices
- Cabinets: workmanship, fixings, install level & plumb. Penetration sealing
- Benchtop sealing. Rangehood distance from hotplate
- Fixing carpentry: internal & external doors: gaps/alignment, door furniture, skirtings & architraves
- Labelling & safety markings
- Windows: labelling safety markings, restricted opening two storey
- Roof tiles: installation, fixing centres
- Adequate use of pointing - hip & ridge tiles
- Roof sheeting: fixing, including ridges & hips
- Penetrations
- Gutters joins clips
- Downpipes; location, joins spacing & clips
- Windows
- Balustrade: structure & handrails. Height & spacing
- External render/acrylic: ground level finish & workmanship
- Paving: concrete/brick – workmanship, edge restraint, steps & falls
- Patio/pergola – other exterior structures. Workmanship
- Fences & gates: workmanship
- Stormwater drainage: connection to downpipes
- Retaining walls
- Termite durable notice: installation of notice
- Light points. Power points
- Kitchen appliances basic functions
- Air conditioning: cold & hot operation
- Ventilation: exhaust fan & rangehood ducted to outside air
- Garage door: operation
- Location & number of smoke alarms & RCD's
- Hot & cold tap operation. Drains clearing as expected
- Operation of plumbing fixtures. E.g. Toilet
- Photos of areas inspected
- Photos and required action for defects and issues
- Same Day Reporting
- Full Inspector Debrief
Single Storey Package
SLAB INSPECTION
- Slab dimensions
- Slab thickness
- Plumbing & electrical pre-lay location on slab
- Cracking (acceptable)
- Step down to wet areas
- Level
- Finish
SUSPENDED SLAB INSPECTION
- Slab dimensions
- Slab thickness
- Plumbing & electrical pre-lay location on slab
- Upturn / downturn beam dimensions
- Cracking (acceptable)
- Step down to wet areas
- Level
- Finish
PLATE HEIGHT INSPECTION
- Brickwork bonding & sufficient mortar in place
- Workmanship facebrick
- Window & door frames installed plumb & square & are in the correct location, within reason, as per plans
- Flashings & weep holes installed
- Room dimensions & openings are of similar size to approved plans
- Wet area rooms are square
- If possible, check that lintels have a minimum bearing
- Wall heights
- Wire tie spacing
- Window ties/straps
- Stiffening Columns
- Site welding
- Insulation
- Walls are ready for next trade
- Holding down straps & tie down points installed
- Other timber/steel frame &/or composite wall system (Masterwall)
ROOF FRAME INSPECTION
- Holding down straps & tie down points fixed to roof frame
- Ceiling joists
- Ceiling joist trimmers
- Hangers
- Counter beams
- Timber/Metal roof battens
- Ridge
- Rafters
- Under-purlins
- Struts
- Collar ties
SECOND STOREY ROOF FRAME INSPECTION
- Holding down straps& tie down points fixed to roof frame
- Ceiling joists
- Ceiling joist trimmers
- Hangers
- Counter beams
- Ridge
- Rafters
- Under-purlins
- Struts
- Photos of areas inspected
- Photos and required action for defects and issues
- Same Day Reporting
- Full Inspector Debrief
SECOND STOREY BRICKWORK INSPECTION
- Brick work bonding & sufficient mortar in place
- Workmanship facebrick
- Window & door frames installed plumb & square & are in the correct location, within reason, as per plans
- Flashings & weep holes installed
- Room dimensions & openings are of similar size to approved plans
- Wet area rooms are square
- If possible, check that lintels have a minimum bearing
- If possible, check that brick lintels have a minimum bearing
- Wall heights
- Cavity dimensions & clean
- Wire tie spacing
- Window ties/straps
- Stiffening columns
- Site welding
- Insulation
- Walls are ready for next trade
- Holding down straps & tie down points installed
- Other timber/steel frame &/or composite wall system (Masterwall)
HANDOVER PRACTICAL COMPLETION INSPECTION
- Fire separation: separating walls underside of roof covering
- Wet area & external balcony: floor wall junctions, penetrations in shower, bath to wall, floor wastes
- Wall & floor tiling: workmanship, corner joints, adhesion, falls to floor waste
- Shower screens & mirrors: workmanship, fixings
- Stairs: riser & going dimensions
- Insulation: sarking & ceiling insulation
- Internal plaster: set - hardness, curing & workmanship
- Ceilings & wall plasterboard linings: fixings, back blocking, workmanship & cornices
- Cabinets: workmanship, fixings, install level & plumb. Penetration sealing
- Benchtop sealing. Rangehood distance from hotplate
- Fixing carpentry: internal & external doors: gaps/alignment, door furniture, skirtings & architraves
- Labelling & safety markings
- Windows: labelling safety markings, restricted opening two storey
- Roof tiles: installation, fixing centres
- Adequate use of pointing - hip & ridge tiles
- Roof sheeting: fixing, including ridges & hips
- Penetrations
- Gutters joins clips
- Downpipes; location, joins spacing & clips
- Windows
- Balustrade: structure & handrails. Height & spacing
- External render/acrylic: ground level finish & workmanship
- Paving: concrete/brick – workmanship, edge restraint, steps & falls
- Patio/pergola – other exterior structures. Workmanship
- Fences & gates: workmanship
- Stormwater drainage: connection to downpipes
- Retaining walls
- Termite durable notice: installation of notice
- Light points. Power points
- Kitchen appliances basic functions
- Air conditioning: cold & hot operation
- Ventilation: exhaust fan & rangehood ducted to outside air
- Garage door: operation
- Location & number of smoke alarms & RCD's
- Hot & cold tap operation. Drains clearing as expected
- Operation of plumbing fixtures. E.g. Toilet
- Photos of areas inspected
- Photos and required action for defects and issues
- Same Day Reporting
- Full Inspector Debrief
Double Storey Package
SLAB INSPECTION
- Slab dimensions
- Slab thickness
- Plumbing & electrical pre-lay location on slab
- Cracking (acceptable)
- Step down to wet areas
- Level
- Finish
SUSPENDED SLAB INSPECTION
- Slab dimensions
- Slab thickness
- Plumbing & electrical pre-lay location on slab
- Upturn / downturn beam dimensions
- Cracking (acceptable)
- Step down to wet areas
- Level
- Finish
PLATE HEIGHT INSPECTION
- Brickwork bonding & sufficient mortar in place
- Workmanship facebrick
- Window & door frames installed plumb & square & are in the correct location, within reason, as per plans
- Flashings & weep holes installed
- Room dimensions & openings are of similar size to approved plans
- Wet area rooms are square
- If possible, check that lintels have a minimum bearing
- Wall heights
- Wire tie spacing
- Window ties/straps
- Stiffening Columns
- Site welding
- Insulation
- Walls are ready for next trade
- Holding down straps & tie down points installed
- Other timber/steel frame &/or composite wall system (Masterwall)
ROOF FRAME INSPECTION
- Holding down straps & tie down points fixed to roof frame
- Ceiling joists
- Ceiling joist trimmers
- Hangers
- Counter beams
- Timber/Metal roof battens
- Ridge
- Rafters
- Under-purlins
- Struts
- Collar ties
SECOND STOREY ROOF FRAME INSPECTION
- Holding down straps& tie down points fixed to roof frame
- Ceiling joists
- Ceiling joist trimmers
- Hangers
- Counter beams
- Ridge
- Rafters
- Under-purlins
- Struts
- Photos of areas inspected
- Photos and required action for defects and issues
- Same Day Reporting
- Full Inspector Debrief
SECOND STOREY BRICKWORK INSPECTION
- Brick work bonding & sufficient mortar in place
- Workmanship facebrick
- Window & door frames installed plumb & square & are in the correct location, within reason, as per plans
- Flashings & weep holes installed
- Room dimensions & openings are of similar size to approved plans
- Wet area rooms are square
- If possible, check that lintels have a minimum bearing
- If possible, check that brick lintels have a minimum bearing
- Wall heights
- Cavity dimensions & clean
- Wire tie spacing
- Window ties/straps
- Stiffening columns
- Site welding
- Insulation
- Walls are ready for next trade
- Holding down straps & tie down points installed
- Other timber/steel frame &/or composite wall system (Masterwall)
HANDOVER PRACTICAL COMPLETION INSPECTION
- Fire separation: separating walls underside of roof covering
- Wet area & external balcony: floor wall junctions, penetrations in shower, bath to wall, floor wastes
- Wall & floor tiling: workmanship, corner joints, adhesion, falls to floor waste
- Shower screens & mirrors: workmanship, fixings
- Stairs: riser & going dimensions
- Insulation: sarking & ceiling insulation
- Internal plaster: set - hardness, curing & workmanship
- Ceilings & wall plasterboard linings: fixings, back blocking, workmanship & cornices
- Cabinets: workmanship, fixings, install level & plumb. Penetration sealing
- Benchtop sealing. Rangehood distance from hotplate
- Fixing carpentry: internal & external doors: gaps/alignment, door furniture, skirtings & architraves
- Labelling & safety markings
- Windows: labelling safety markings, restricted opening two storey
- Roof tiles: installation, fixing centres
- Adequate use of pointing - hip & ridge tiles
- Roof sheeting: fixing, including ridges & hips
- Penetrations
- Gutters joins clips
- Downpipes; location, joins spacing & clips
- Windows
- Balustrade: structure & handrails. Height & spacing
- External render/acrylic: ground level finish & workmanship
- Paving: concrete/brick – workmanship, edge restraint, steps & falls
- Patio/pergola – other exterior structures. Workmanship
- Fences & gates: workmanship
- Stormwater drainage: connection to downpipes
- Retaining walls
- Termite durable notice: installation of notice
- Light points. Power points
- Kitchen appliances basic functions
- Air conditioning: cold & hot operation
- Ventilation: exhaust fan & rangehood ducted to outside air
- Garage door: operation
- Location & number of smoke alarms & RCD's
- Hot & cold tap operation. Drains clearing as expected
- Operation of plumbing fixtures. E.g. Toilet
- Photos of areas inspected
- Photos and required action for defects and issues
- Same Day Reporting
- Full Inspector Debrief
Do you also need?





An End of Maintenance Period inspections occurs 6- 12 months after your Practical Completion Inspection (PCI).
Many builder maintenance periods expire within the first 12 months. Some problems, such as settling cracks, water leaks, or workmanship in finishes, may not be immediately visible at PCI but become apparent after the property has been occupied for several months. This inspection ensures previously concealed or emerging issues are identified and reported to the builder for rectification.

An End of 6 - Year Warranty Period inspection occurs around 5 years after Practical Completion and is designed to take place during the builder's 6-year warranty period. This aligns with the statutory defect liability period for structural defects.
This inspection identifies defects, especially structural, that might have emerged over time due to faulty construction, materials, or design. It encompasses all faulty and defective work to all building elements including roof leaks, water ingress and ceramic tiling. If defects are identified, the builder may be required to carry out remedial work to rectify these issues at no cost to the property owner. If the builder fails to address the defect, the owner may seek resolution through dispute resolution mechanisms or legal channels. For further information on dispute resolution related inspections click here.

Construction Progress inspection
Double Storey Ground Slab Inspection
$475.00
Construction Progress inspection
Double Storey Ground Slab Inspection
$475.00
Price is based on 1 dwelling under 450m2. Larger homes or multiple dwellings will incur an additional fee. Locations 1 hr + drive from our hubs will also incur a travel charge. Our team will be in contact should this be required.
About your inspection
About you
Additional services
Payment
