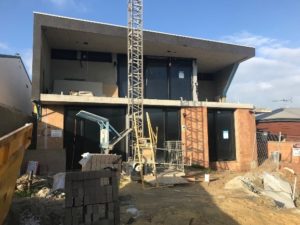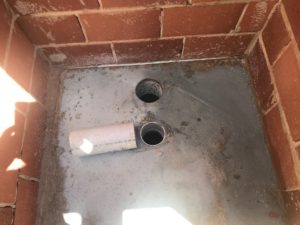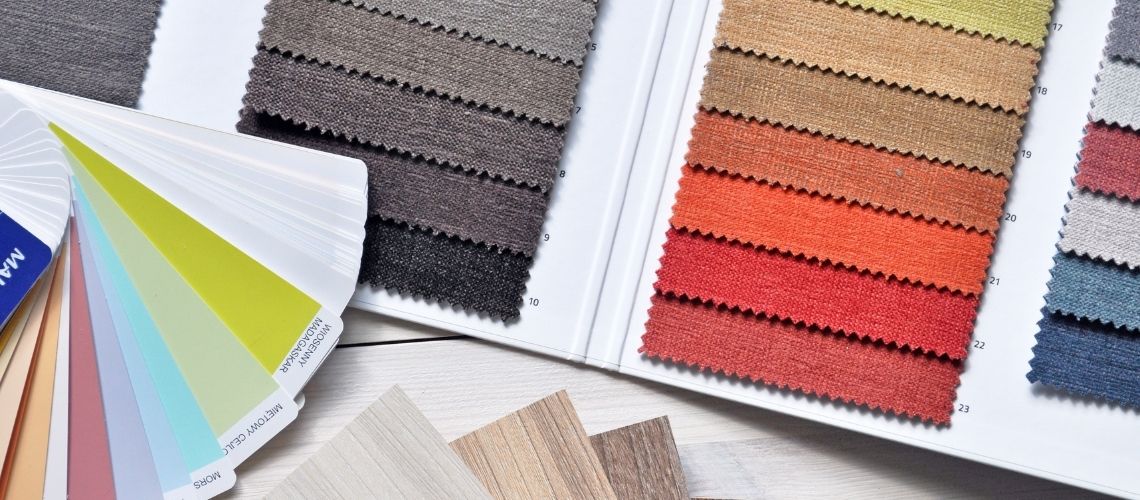Building a new home should be one of the most exciting times of your life, but there is more to thoroughly inspecting the new home you are building than the final Practical Completion Inspection at the end. Your home is likely to be your largest investment which can be daunting and a little scary. After your design and specification is done and your colours/selections are complete, you are on your way. However, this is only the first part of your journey. Now you must ensure that your new home is not only built to the finish you expect, but also to the appropriate building codes and standards.
Independent Inspection

The relationship between a builder and a homeowner is complex, and often lasts over 12 months. It can be filled with both highs and lows, and is rarely perfect.
All builds can have errors and defects throughout the process as buildings and building sites are all different. Homes are built by humans, and humans can make mistakes. This can stem from documentation errors, whereas others may come from a communication breakdown, unexpected site conditions or just plain and simple human error. Your builder’s aim is certainly not to build you a sub-standard home. However, building is a complex process and having someone in your corner throughout the build can be a very calming influence.
There is a Solution
The best option to ensure your new home is built to the correct standard is to catch errors early when they are easy to fix. This is done by staged building inspections undertaken by an experienced and independent registered builder.
Typically there are 4 or 6 stages:
- Slab down
- Plate Height (walls up)
- Roof Frame
- Roof Cover
- Suspended Slab – for 2 storey homes
- Plate Height (walls up) – for 2 storey homes
- Practical Completion Inspection
We know all homes and building sites are different so we can tailor the inspections to best suit your building requirements. You can get in touch with us here. Your building inspector will attend site and undertake an extensive number of measurements and checks. They report to the homeowner on any defects, along with the general condition and standard of the build in a language that is easy for everyone to understand. They also communicate any issues to the builder to ensure these issues can be addressed in a timely manner.
Staged Inspections
Typical items checked per stage include:
Slab Down
This stage checks setout, dimensions and building being square, finish, cracking and level, location of stepdowns, along with positions of any plumbing and electrical pre-lays.
Plate Height (walls up)
This stage checks room dimensions, square and heights, plumb, and position of windows and doors, weepholes and flashings, lintels and columns, cavity dimensions & ties and workmanship.
Roof Frame
This stage checks hold-downs, ceiling and roof frame, including steel beams, counter beams, hangers, ridge, rafters, underpurlins, collar ties, struts, battens, eaves, lining, and fascia.
Roof Cover
This stage checks required fixings, hip and valley flashings, cover flashings, flues and other penetrations gutters and downpipes, ridge pointing (if applicable) condition of the roof (eg scratches and dents) and workmanship.
Practical Completion
This stage checks are extensive and include interior, exterior, roof void, and roof cover areas. All electrical and plumbing is checked as well as cabinetry, tiling, doors/finish carpentry and all other finishes/workmanship. This list can be presented to the builder as part of the practical completion/handover process.

In the building here, a waste pipe was prelayed in the incorrect position. Whilst an additional hole can be cored and the original hole filled, this could be a future water leak/tiling concern.
If you require any of the above services or further information please click here or phone the team on 08 6184 5624.

